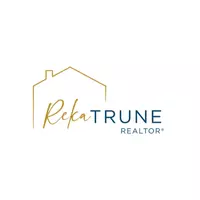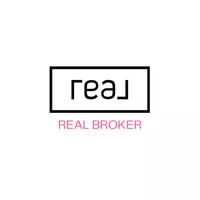2602 N 51ST Street Phoenix, AZ 85008
3 Beds
2 Baths
1,178 SqFt
OPEN HOUSE
Sat Apr 26, 11:00am - 1:00pm
UPDATED:
Key Details
Property Type Single Family Home
Sub Type Single Family Residence
Listing Status Active
Purchase Type For Sale
Square Footage 1,178 sqft
Price per Sqft $457
Subdivision Papago Village
MLS Listing ID 6853133
Style Ranch
Bedrooms 3
HOA Y/N No
Originating Board Arizona Regional Multiple Listing Service (ARMLS)
Year Built 1954
Annual Tax Amount $1,575
Tax Year 2024
Lot Size 6,826 Sqft
Acres 0.16
Property Sub-Type Single Family Residence
Property Description
With over $120,000 in upgrades, the big stuff is taken care of - new HVAC, a full home rewire, new electric panel, and a new roof with a 15-year transferrable warranty. These are the things most buyers hope are already done - here, they actually are.
Inside, the vibe is warm, modern, and easy to live in. The kitchen's been reimagined with quartz countertops, sleek cabinetry, and stainless steel appliances. Throughout the home, you'll find wood-look tile, updated lighting, energy-efficient fans, and a new Low-E door off the primary suite.
One of the most thoughtful upgrades? The laundry room used to be detached and outside - now it's fully connected to the home, adding square footage and turning an everyday task into something way more convenient.
You also get a brand new bathroom addition, which brings extra flexibility for guests or growing households. Everything flows well, feels intentional, and is move-in ready without feeling overdone.
Out back, there's a sparkling diving pool and a wide-open outdoor space just waiting for your touch - maybe it's a firepit, dining area, garden beds, or a cozy hangout zone. It's a blank canvas with solid bones, and the fun part is getting to make it your own.
The location couldn't be more ideal - tucked into Camelback East, you're minutes from Arcadia's best spots, trails at Papago Park, Old Town Scottsdale, Tempe, and Sky Harbor. It's connected, convenient, and still feels like a neighborhood.
If you've been looking for a home that's equal parts stylish and practical - where the big stuff's already been handled - you might be ready to make this one home.
Location
State AZ
County Maricopa
Community Papago Village
Rooms
Other Rooms Family Room
Den/Bedroom Plus 3
Separate Den/Office N
Interior
Interior Features Eat-in Kitchen, No Interior Steps, 3/4 Bath Master Bdrm, High Speed Internet
Heating Natural Gas
Cooling Central Air
Flooring Tile
Fireplaces Type None
Fireplace No
SPA None
Exterior
Exterior Feature Private Yard
Carport Spaces 1
Fence Block
Pool Diving Pool, Private
Amenities Available None
Roof Type Composition
Porch Covered Patio(s), Patio
Private Pool Yes
Building
Lot Description Sprinklers In Front, Alley, Corner Lot, Desert Front, Grass Front, Auto Timer H2O Front
Story 1
Sewer Public Sewer
Water City Water
Architectural Style Ranch
Structure Type Private Yard
New Construction No
Schools
Elementary Schools Griffith Elementary School
Middle Schools Pat Tillman Middle School
High Schools Camelback High School
School District Phoenix Union High School District
Others
HOA Fee Include No Fees
Senior Community No
Tax ID 126-15-049
Ownership Fee Simple
Acceptable Financing Cash, Conventional, FHA
Horse Property N
Listing Terms Cash, Conventional, FHA

Copyright 2025 Arizona Regional Multiple Listing Service, Inc. All rights reserved.






